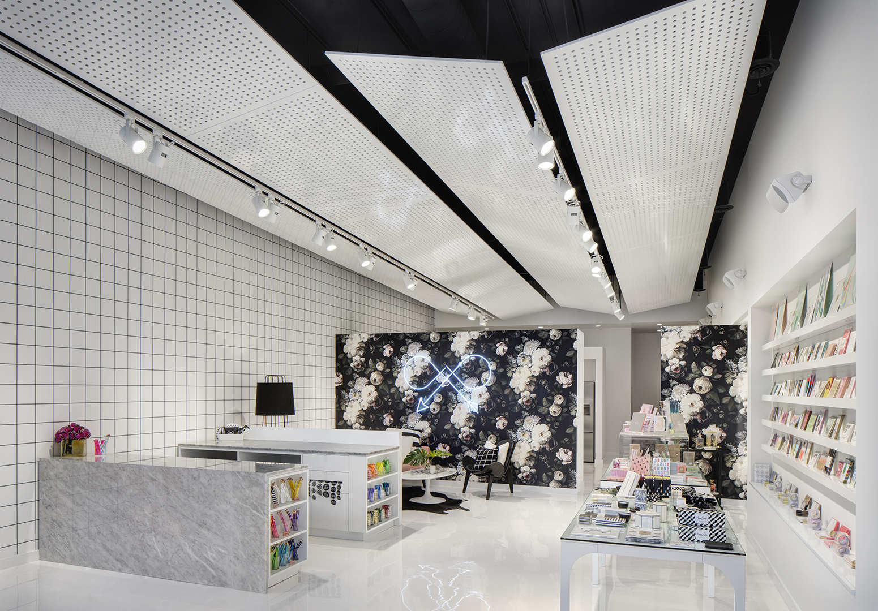
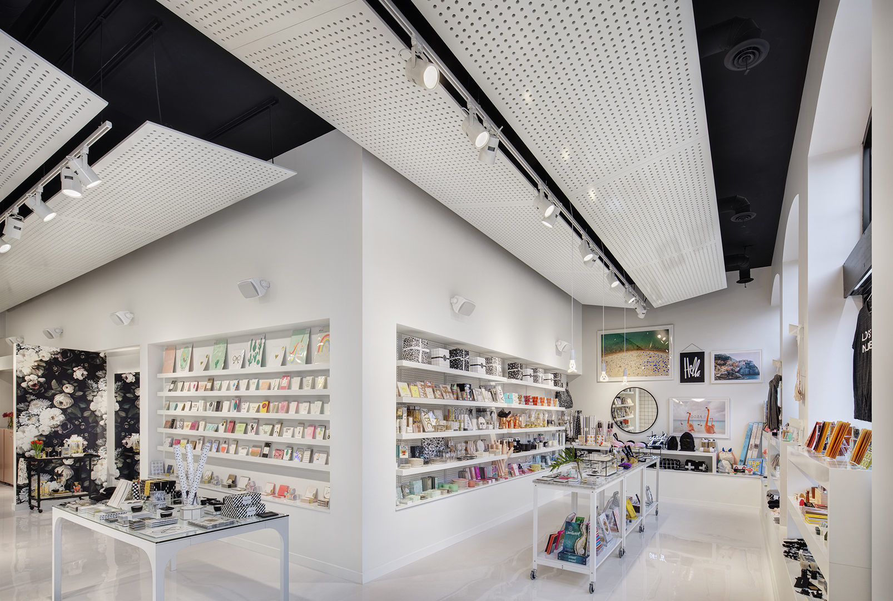
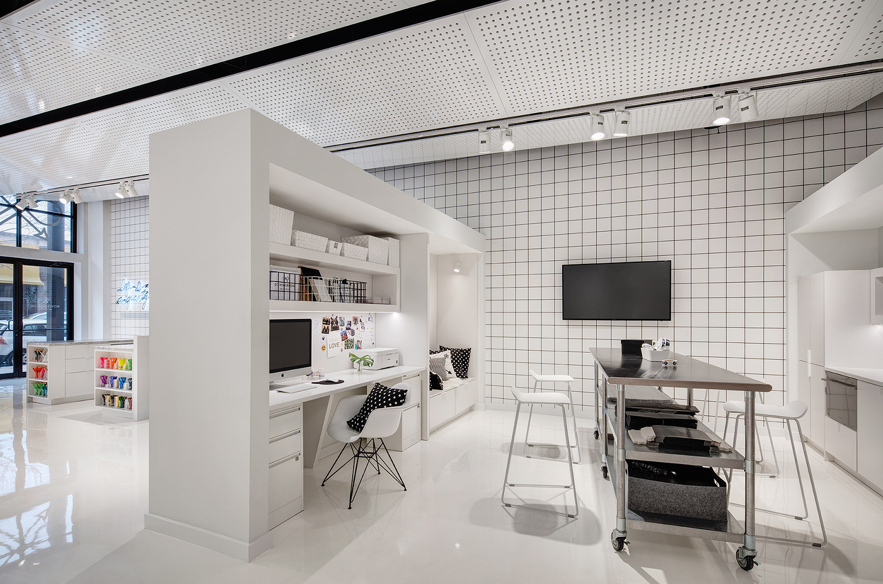
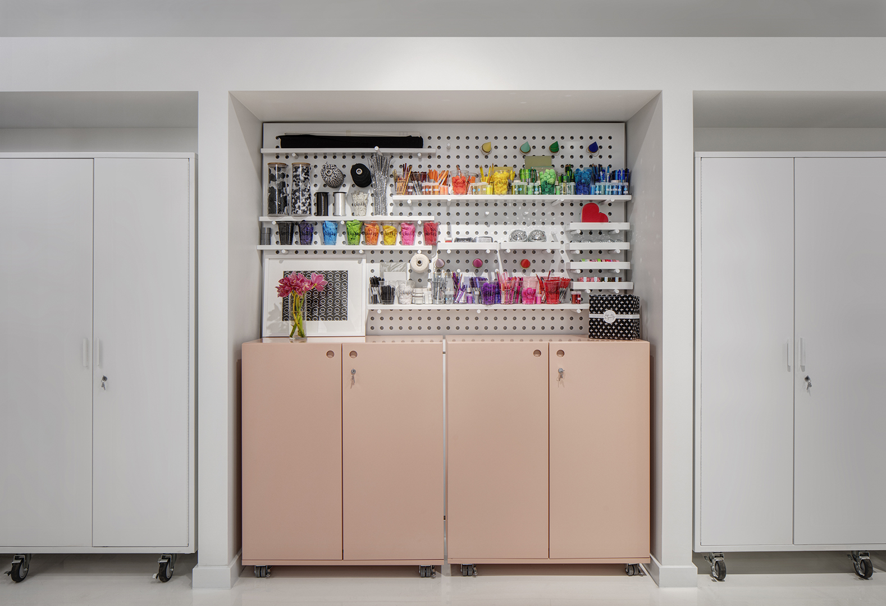
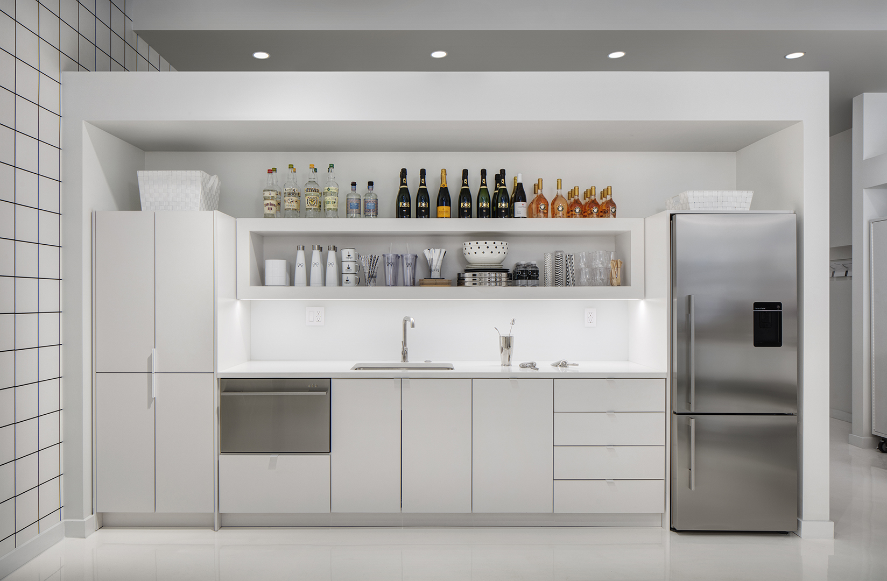
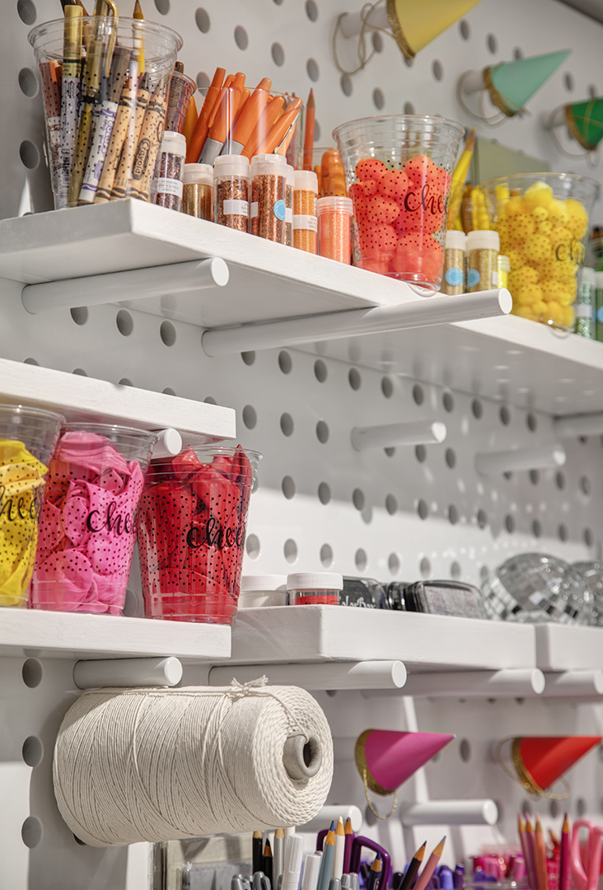
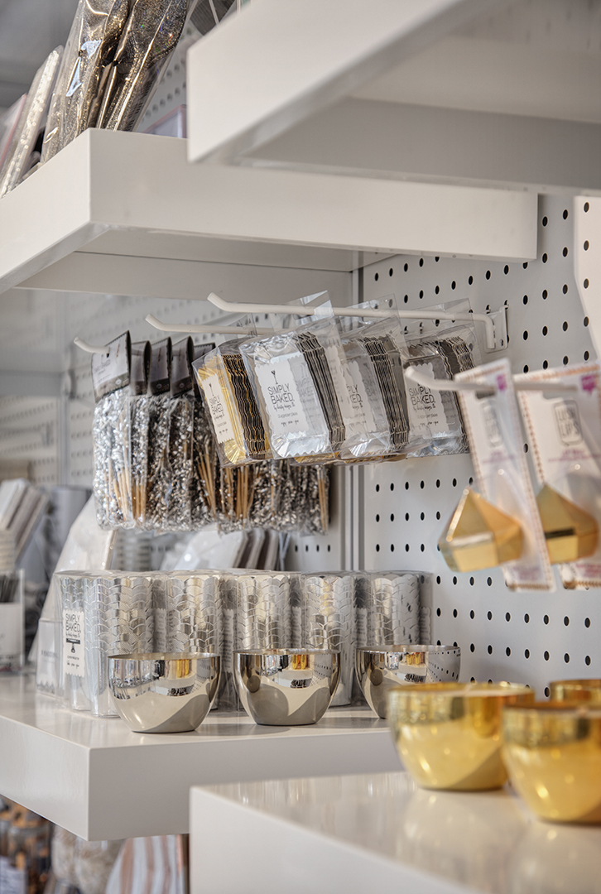
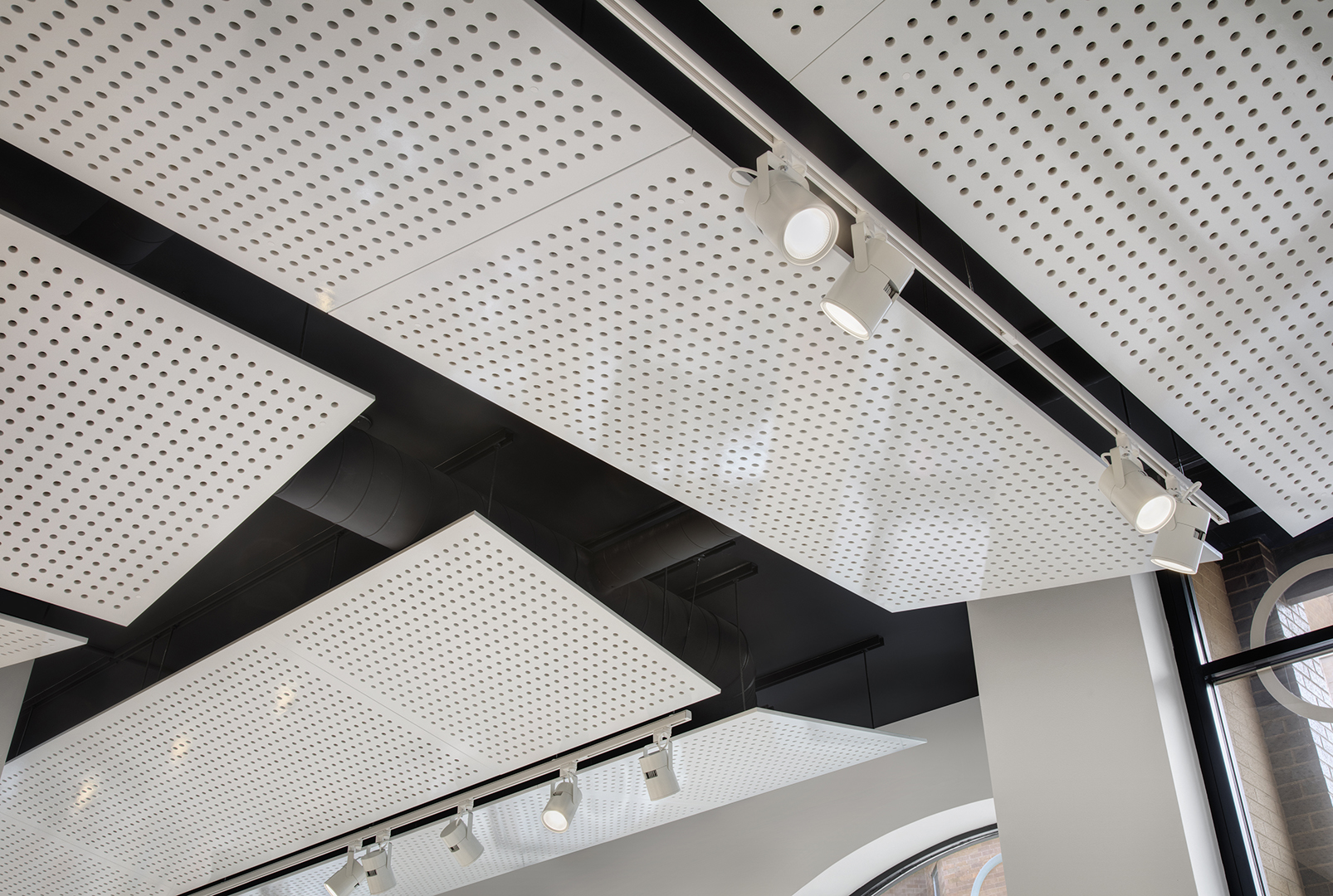
Bow & Arrow Collection
Our Bucktown retail client wanted their space to visually express their brand identity, and offer flexibility for their inventive new business. Beyond displaying seasonal gift and accessory products, they planned to host themed events and process order fulfillment for internet sales. Their vision also included a comfortable lounge area for socializing, and working with clients on party planning.
To support all these activities, the spaces flow together. A continuous custom ceiling panel system connects the areas while integrating track lighting, concealing the mechanical ductwork, and adding acoustic absorption. Versatility is further facilitated through the use of “peg-board” for display of product that changes seasonally, and is scaled up or down depending on what items are being stored or displayed. By making the ceiling panels glossy white perforated wood, to achieve the minimalist statement the Owner desired, ‘peg board’ was reinforced as our theme throughout.
Location Bucktown, Chicago
Client Bow & Arrow Collection
GC Greymark Development Group
Photography Darris Harris
Size 1,525 s.f.
Commercial interior buildout
