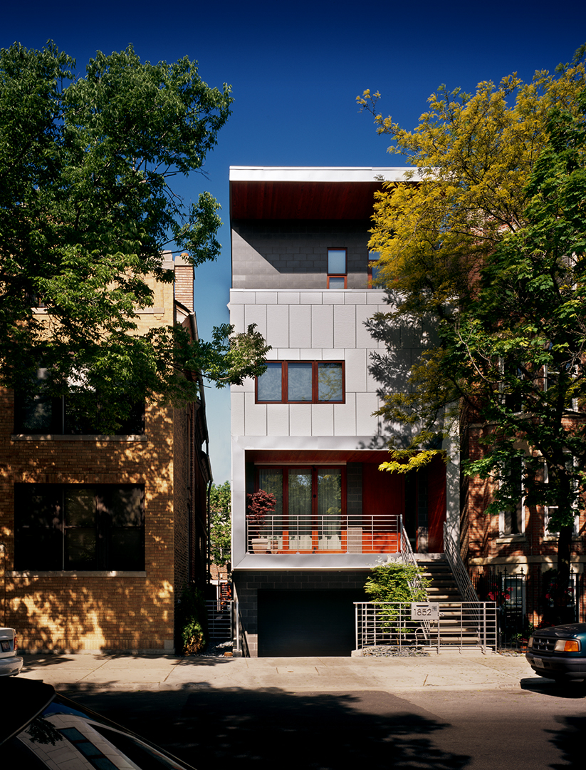
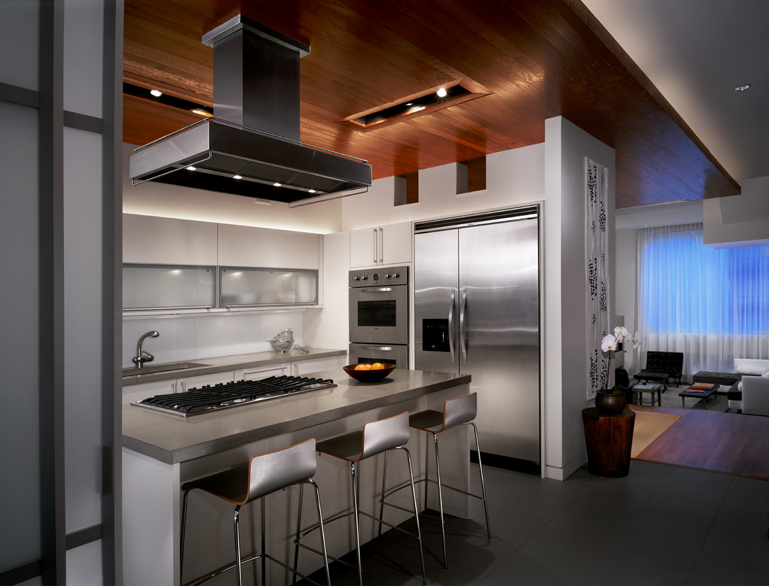
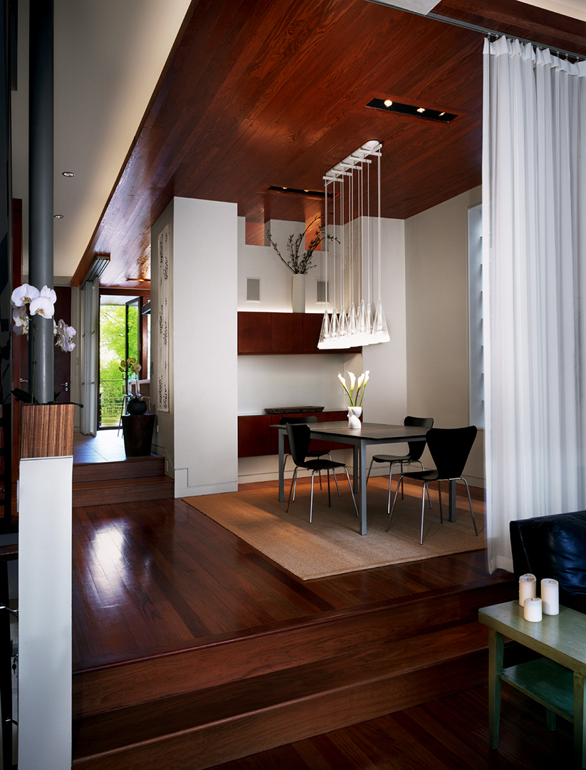
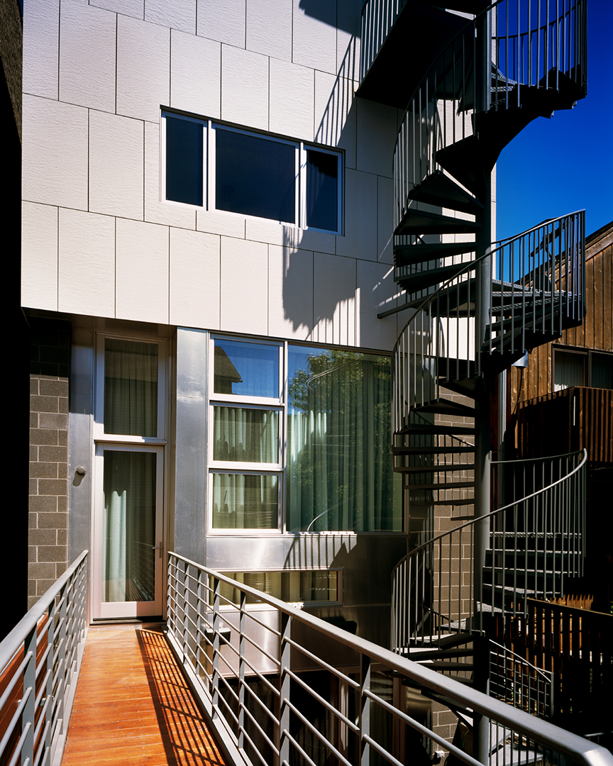
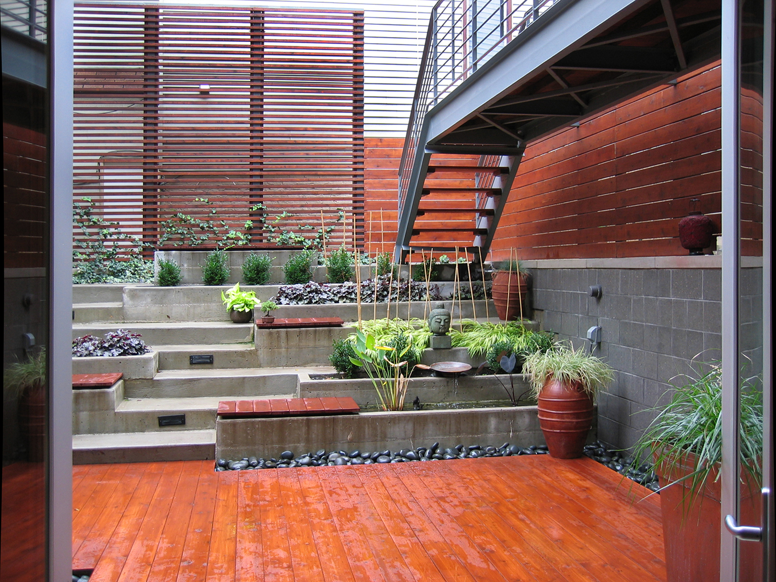
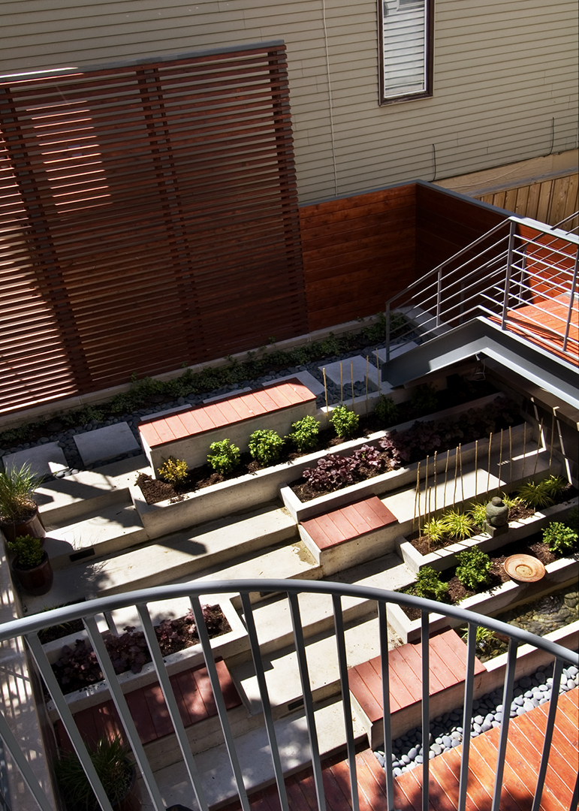
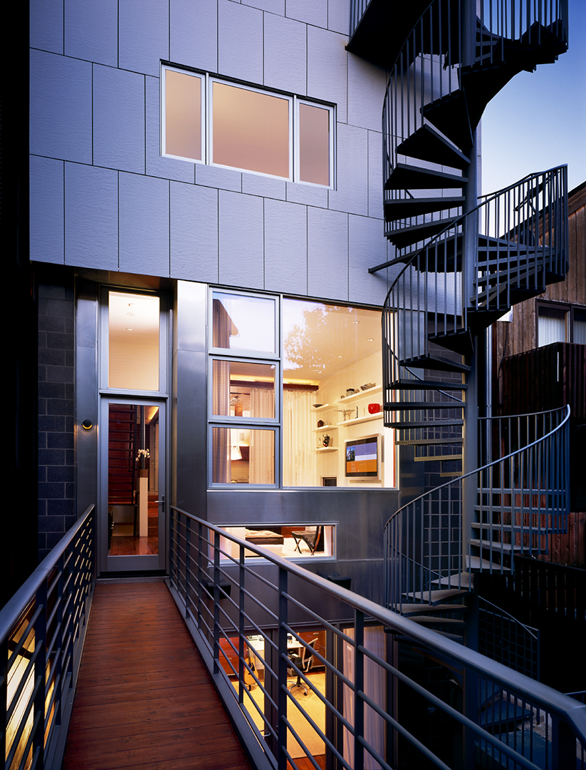
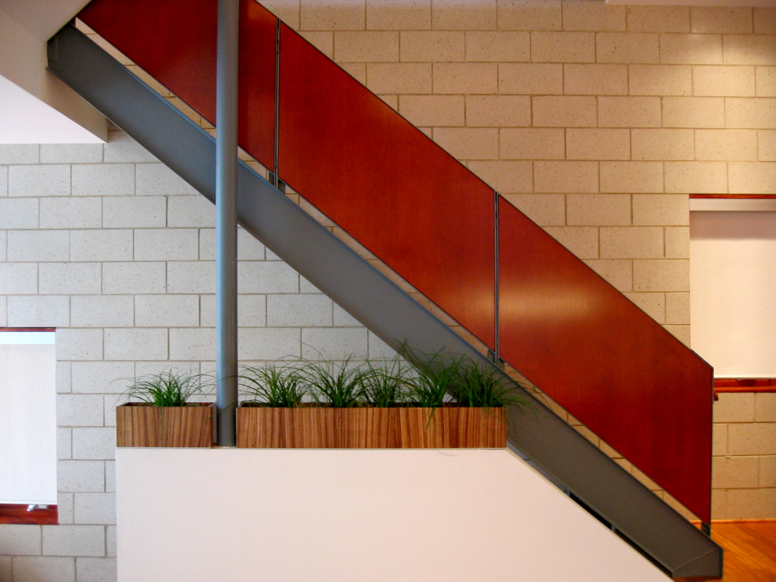
Floating House
In response to a small sculpture garden and park across the street, this house lifts the main living spaces and frames views back toward the park. The kitchen is located in the front of the house because the Owners enjoyed providing water and snacks to runners in the Chicago Marathon who pass in front of the home each year.
The rear of the home does not have access to an alley, requiring the driveway and garage to be located in the front of the home. To downplay this element, it is submerged and recessed. As a result, the entire rear yard becomes a private garden, terraced to connect the first floor to the lower level.
Location Old Town, Chicago
GC G.Corp. Construction
MEP Engineering BES Engineering
Structural Engineering Matrix Engineering
Photography Jamie Padgett
Size 5,500 s.f.
New Construction, Single-family home
